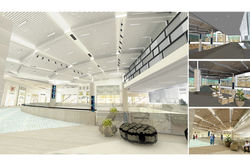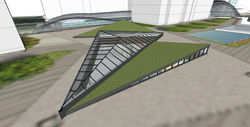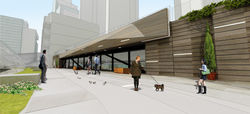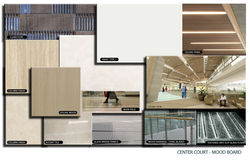Mall Center Court 2016

Objective: To create an eye-catching ceiling design for a Center Court Events space, which utilized its roof top as a Residential Community Park.
Concept: Lighting and stepped ceiling features reduce the overall size of the large roof area, whilst creating a strong connection of an indoor-outdoor visual acuity.
The Design process was exercised through a combination of hand-sketch and SketchUp 3D modelling. For a multi layered environment this process revealed exciting possibilities to capture viewpoints within its macro-context and discovering nuances at the pedestrian level. The chosen result became a radiating suspended feature ceiling that dissected a clerestory to then reveal itself as a facade along an elevated "High-Line" park. The reversal reading of this solution we felt was quite strong. without over dominating the Main Mall's feature triangulated "Novum" skylight.
The Landscaped rooftop followed a similar Dna with radiating tiers to reinforce the sweeping gesture in plan. Innovative solutions for the addition of planting beds, accommodation of small trees and security/privacy fencing were also explored.
Additional tasks were creating overall palettes for the Mall's interior feature spaces and schematic development of the Sectional possibilities for park-scaping strategies.
 Scheme 1 |  |
|---|---|
 Center Court Scheme SD Sept1 |  |
 |  |
 Center Court View 2 |  |
 |  |
 Scheme 2 |  Center Court Scheme 2- roof |
 Center Court Scheme 2- scene P1 |  Center Court SchemeEXT-21 -2 |
 Center Court Scheme 2 (1) |  Center Court Scheme 2-b |
 Center Court Scheme 2 EXT -Highline |  Materials 1 - Typical Mall |
 Materials 2 - Center Court |  Materials 3 - Food Court |
 Materials 4 - Covered Plaza |