ENTRY LOBBY 2016

Objective: To create a contemporary Pre-Function Lounge for a Screening Room
Concept: A minimalist interior using a desaturated palette along with materials that imbue luxury.
The Design was composed after thorough deliberation with the Client's wishes and directives for a design that was inspired after their favorite Luxury Brand Retail spaces. In effect the space aspires to a Hollywood "A-Lister" aesthetic. Materials research involved a combination of visually interesting textures for wall and floor surfaces that took its cues from a tailored fashion look along with digital displays that incorporated 4k Smart Mirrors. The furniture styles were selected with durability, comfort and supporting the interior cast of elements. To complete the look, lighting and polished elements are accented throughout the space.
Architectural Innovation: I wanted to create distinct spaces for the two main functions, Amenity and Lounge within the lobby. These reveal themselves in the form of two alcoves along the entry path. Each a separate ambiance with complimentary characteristics. This planning strategy ultimately allowed unobstructed circulation paths for gathering and emergency exit safety concerns. I also wanted to revisit how to perceive the cinema entry and exit vestibule privacy walls, whose final draft is reminiscent of louvered dressing room privacy screens.
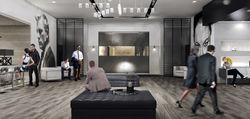 01_Entry Lobby View 1 | 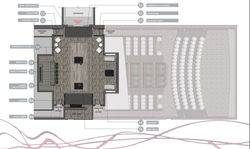 FLOOR PLAN | 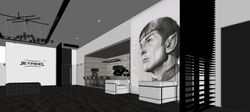 Entry Lobby-10 |
|---|---|---|
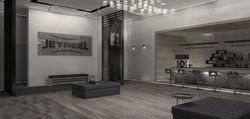 Entry Lobby-Option 1JC 2016-07-01 reduced | 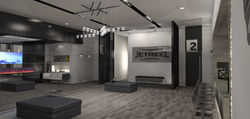 Entry Lobby-Option 1JC reduced |  Entry Lobby- 8 |
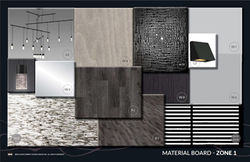 MAT BOARD | 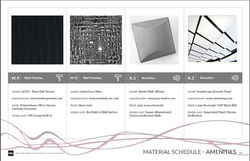 SAMPLE MSPEC SHEET |